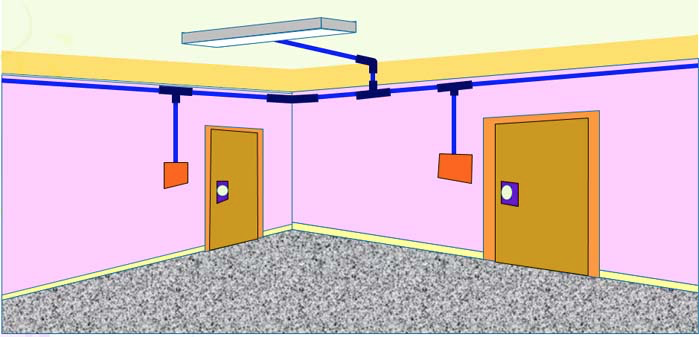In order for your house to be completely and fully meet the using demand, the electrical system needs to be carefully studied and installed. In today's article, Tran Phu Electric Mechanical will share to readers the characteristics and structure of the home electrical system as well as the most scientific principles of designing the networks.
The concept of a home electrical system
A home electrical system (also known as a civilian electrical system) is a type of low voltage electrical network that receives electricity from the distribution network to supply energy for household electrical appliances. The indoor electrical network is a system with phase and neutral wires passing through the electricity meter to the house.
Features of the home electrical system
- In Vietnam, the home electrical system has a voltage of 220V.
- Electrical appliances in each family are very diverse so the rated voltage of electrical appliances and devices must be compatible with the system voltage according to the following rules:
+ The voltage of electrical equipment must not be less than the voltage of the electric system.
+ Voltage of electrical appliances must be equal to the voltage of the electric system.
Principles of designing a home electrical system
Electricity is an integral part of the daily life of every family. Therefore, the home electrical system should firstly ensure sufficient power supply for electrical appliances in the house while also ensuring safety for users. Besides, the system also needs to provide the family users with convenient, durable, and delightful, ensuring aesthetics for the house. In addition, during the using process, we can not avoid risks or failures, therefore the network should also be designed so that it can be easily checked and repaired later.
In order to design a home electrical system that can work effectively and ensure family safety, we need to pay attention to the following principles:
- As for the wiring of the light, it should be used Cu \ PVC 1 × 1.0 mm2 wire, while the supply line to the heater and air conditioners should be used Cu \ PVC 1 × 2.5 mm2 wire
- Indoor electrical lines should be designed along underground cable lines and installed piles for the safe and unconcealed earthing system. Devices and sockets should be connected to the main switchboard, grounding resistance should be less than 4 cm in the case of no installed piles.
- All wires in the electrical scheme in the house with 2 floors should be installed by throughing SP pipes and being concealed in walls or ceilings. Indoor electrical lines must not be combined with other types of wires such as signal cables.
See related article: Some common wiring methods and types recommended by Tran Phu
 The conduit of the home electrical system
The conduit of the home electrical system
- The indoor electrical cabinet should have a distance of 1.4 m from the floor, a light switch needs to be placed 1.2 m from the floor and the outlet needs to be 0.4 m from the floor.
- In the principle diagram of the power line, the waiting part for the air conditioner will be placed 0.4 m from the height of the ceiling, the hot air conditioner unit should be located 0.2 m below the wall.
Hopefully, the above share has partly helped readers have more information and knowledge about the home electrical system to be able to design, install, and use the electrical system in the home safely and effectively. Tran Phu Electric Mechanical with more than 35 years of construction and development, known for high-quality electric wires and cables up to national brand standards, is looking forward to being a companion with consumers in all projects.
CONTACT INFORMATION:
Tran Phu Electric Mechanical Joint Stock Company
Address: No. 41, Phuong Liet Str., Phuong Liet Ward, Thanh Xuan Dist., Hanoi.
Hotline: 0898.41.41.41
Email: contact@tranphu.vn
Website: www.tranphu.com.vn